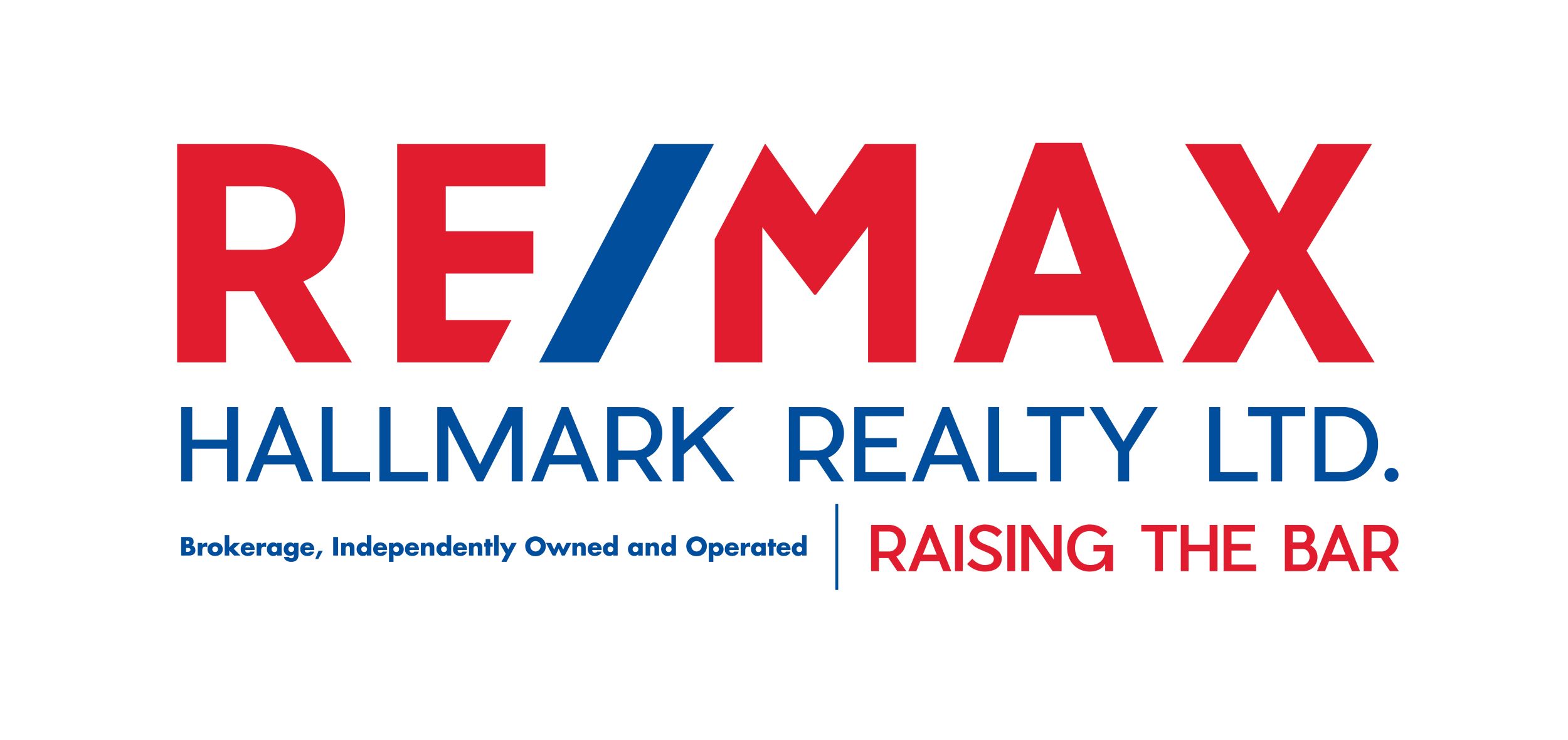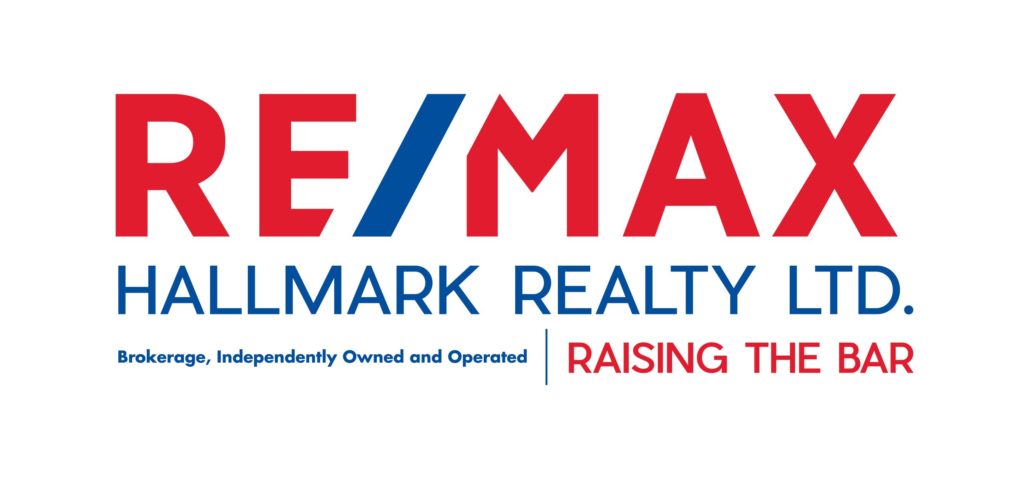




Slide 1
14 Hampshire Heights
Toronto, ON
$1,895,000
Slide 2
Slide 3
Slide 4
Slide 5
A Beautiful Detached Corner Lot, Nicely Landscaped With Private Yard In A Desirable Neighbourhood With Great Parks & Recreation-Bike & Walking Trails. Islington Golf Club Near By. Sherway Gardens, Quick Access 401, 427, QEW and Gardiner, Quick Access To Downtown & Airport. A Gorgeous Sidesplit 3 With Hardwood Floors And Pot Lights Throughout, Open Concept Dining/Living Room With Fireplace. Great Layout For Living & Entertaining, Kitchen With Breakfast Bar, Lots Of Cupboard Space & Stainless Steel Appliances.
Sun Filled Family Room With Built In Shelves, 3rd Bedroom on Main, Primary With 5 Piece En-suite and Walk In Closet, 2nd Bedroom With Double Closet and 3 Piece En-suite. Open Concept Rec Room With Above Grade Windows & Recessed LED Lights, Great For The Whole Family. Large 4th Bedroom With Laminate Floors & Above Grade Windows. Check Out Video and Floor Plans.
Property details
Address
14 HAMPSHIRE HEIGHTS
Toronto, ON, M9B2K1
Garage/Parking
attached garage
Size
2,417 sq. ft.
Bathrooms
4 baths
Bedrooms
4 beds
Washer/Dryer
yes + laundry room
Features & extras
EXTRAS
- Office Or 5th Bedroom With Above Grade Windows
- Fireplace
- Recessed LED Lights
- Laundry
- 4-Piece Bathroom
- Storage Room
- Mechanical Room
Inclusions
- Fridge
- Cook Top
- B/I Oven & Microwave
- B/I Dishwasher
- Washer/Dryer
- Central Vacuum
- All Electrical Light Fixtures
- All Window Coverings
- Garage Door Opener
- Alarm System
- Irrigation System
- Central Air Conditioner & Gas Burner & Equipment
EXCLUSIONS
- Black Shelves In Garage
Rental Items
- Hot Water Tank $46.67 Per Month.


