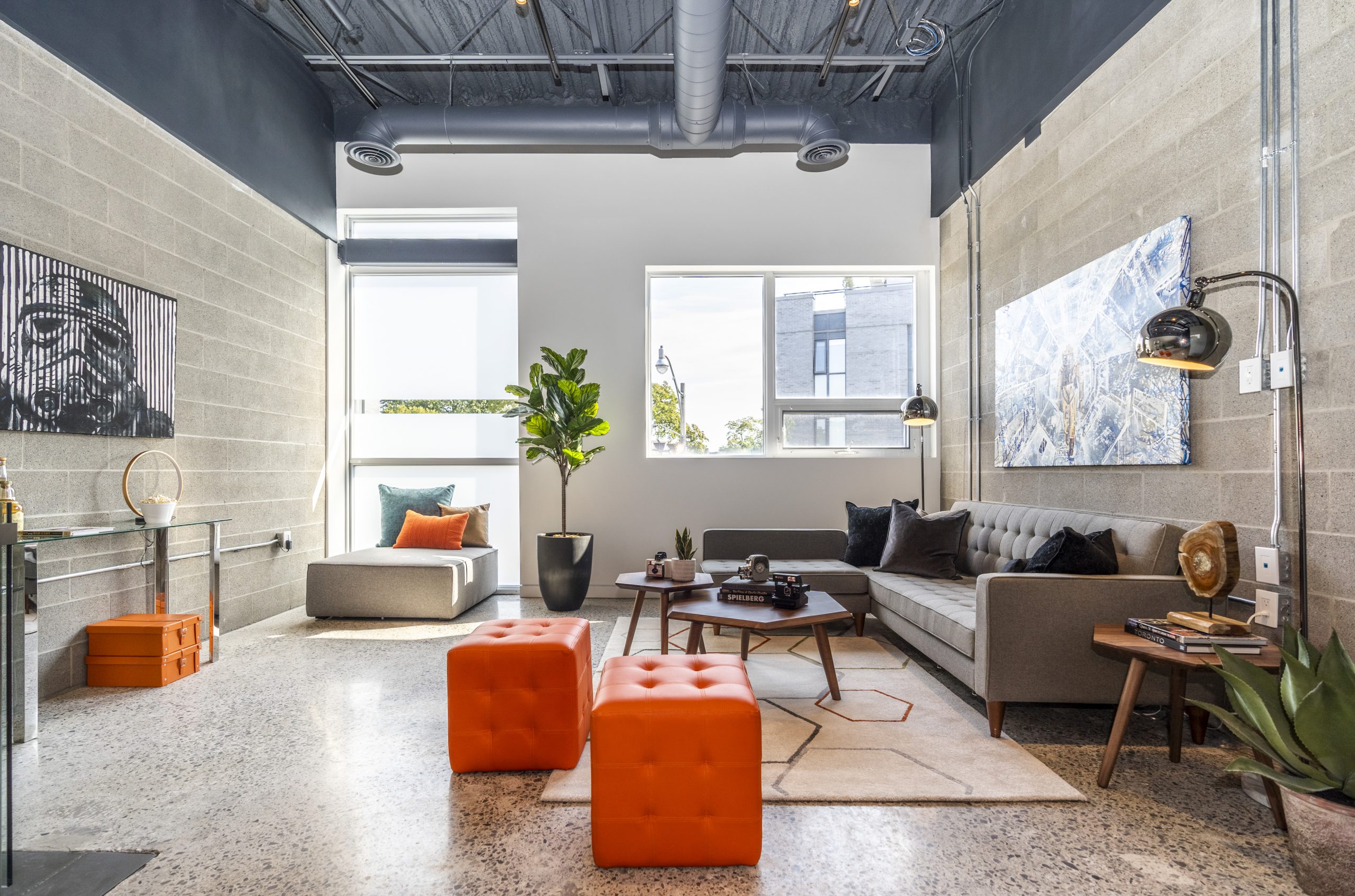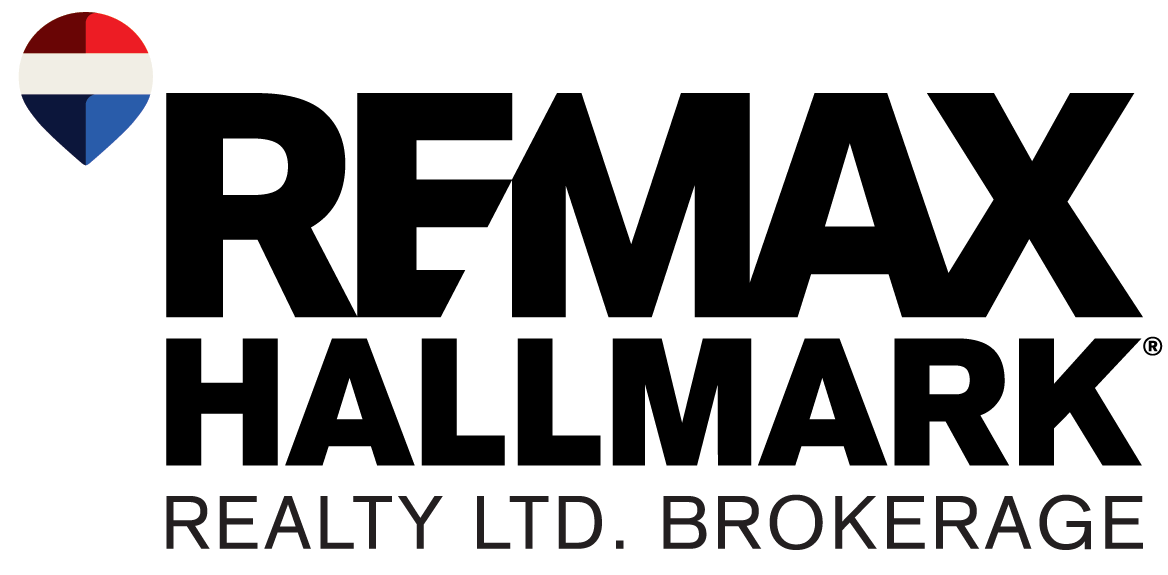



Slide 1
SOLD
20 Sousa Mendes St.
Toronto, ON M6P 35Z
$1,199,000
Slide 2
Slide 3
Slide 3 - copy
Located In The Junction Triangle, Steps To West Toronto Railpath, Dundas West Subway, Go Train, Up Express, Roncesvalles, High Park & Bloor West Village. High Traffic Area W/ Great Visibility. Awning Signage, 2 Floors Totalling 1,480 Sq.Ft. Raw Space W/ 2 Parking Spaces Included.
Absolutely Stunning New York Chic Commercial Condo, 2-Storey With A Variety Of Uses. This Space Is Totally Completed With Custom Upgrades, Custom Kitchen On 2nd Floor.
Property details
Address
20 Sousa Mendes street toronto, ON M6P 3Z5
Garage/Parking
2 Parking Spots Included
Size
1480 sq. ft.
Bathrooms
1.5 baths
Bedrooms
1 bed
Washer/Dryer
yes
Features & amenities
- All Electrical Equipment & Fixtures
- Built-in Microwave & Oven
- Cook Top w/ Slide-out Vent
- HWT-Owned & HVAC
- Integrated Built-in Dishwasher
- Integrated Fridge
- Stacked Washer/Dryer
- 2 Parking Spaces Included
- Bloor West Village
- Go Train
- High Park
- Up Express


